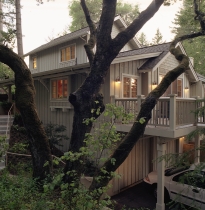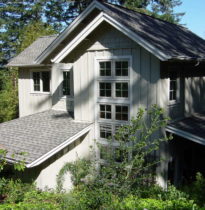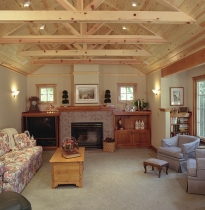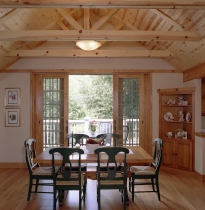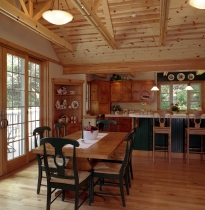Linman Residence
The Conference Center is located in the Santa Cruz Mountains, eight miles north of the city of Santa Cruz. The Center consists of approximately 440 acres including conference facilities and private homes, all situated in a heavily wooded mountain environment.
Project Site:
A privately owned 6,558 SF parcel with numerous douglas fir, pine, and oak trees, and very steep terrain. The parcel is multi-sided with street on three sides, and has an elevation gain of 26 feet (over 86 feet) from the driveway entrance to the rear of the property. The parcel was vacant when purchased by the present owner; however, an existing structure had been destroyed in the 1989 Loma Prieta earthquake. The previous owner had cleared the lot, and installed a new septic system, but never rebuilt.
Challenge:
To design a retirement home with a two car garage utilizing the existing septic system (maintaining clearances from the tank and leach fields to the new structure); and meeting zoning setbacks and a maximum height requirement of 28 feet.
Solution:
The new residence includes 2 bedrooms, 2 1/2 baths, living spaces, a work shop and garage on 3 levels in approximately 2,520 SF. In an attempt to minimize steps within the house, the main entry, living, dining, kitchen, laundry, and the master bedroom suite with a private hot tub patio were all situated on the main (or middle)level. The garage, workshop, storage rooms, and dumbwaiter are located on the lower (street) level. A den, guest bedroom, and bath are on the upper level. Vaulted ceilings, exposed trusses and beams, and knotty pine ceiling decking with natural finishes characterize the craftsman style living spaces. The painted board and batten, cedar shingle, and knee braces also tie the exterior of the home to the craftsman style reminiscent of many of the early summer cabins at the conference center.

