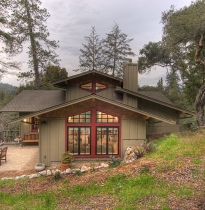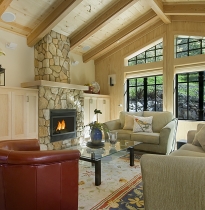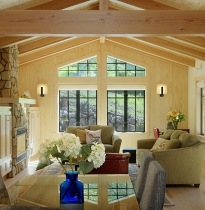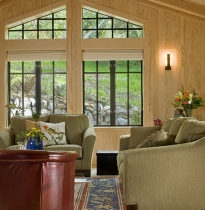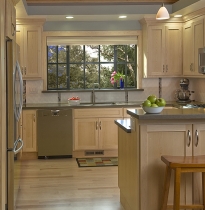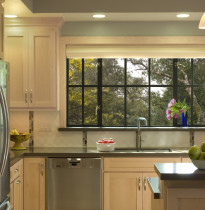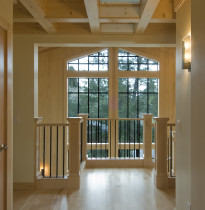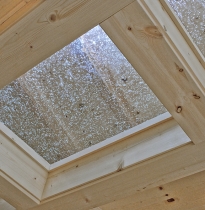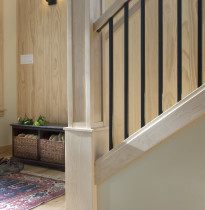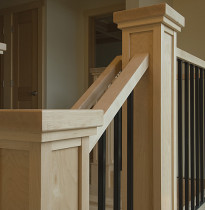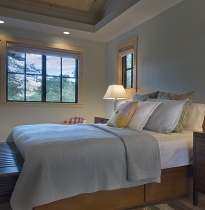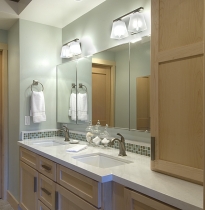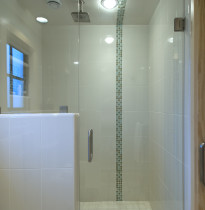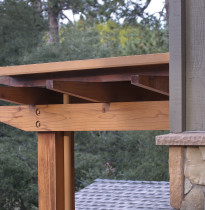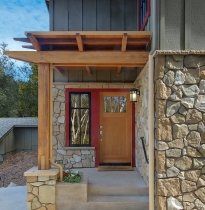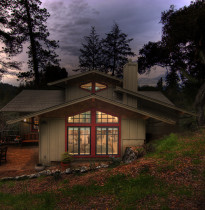Sunde Residence, Mount Hermon
Challenge:
To remodel an existing summer cabin on a narrow rectangular parcel with existing oak and fir trees, that rises 30 feet in elevation from front to rear, located at the Mount Hermon Christian Conference Center in the Santa Cruz Mountains.
Solution:
with the involvement of the design team, it was determined in early schematic phases that remodeling the existing structure would use more resources than demolition and new construction. The Swedish owners desired a light, airy interior, and the new design maintained the existing footprint and added a Scandinavian style to the rebuilt residence, which contains 3 bedrooms and an office on two levels, utilizing natural ventilation, highly efficient foam insulation, mechanical, plumbing, electrical equipment and appliances, and pre-designed for future solar panels

