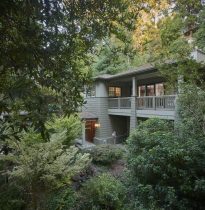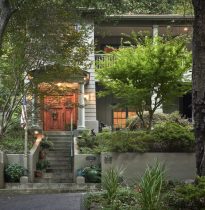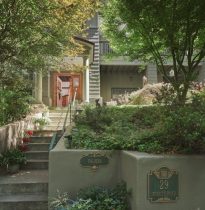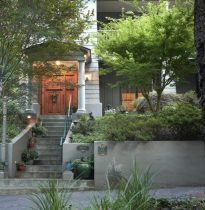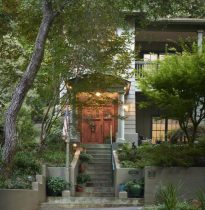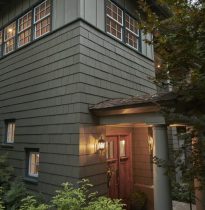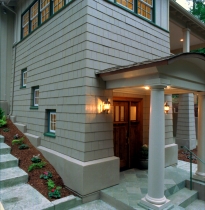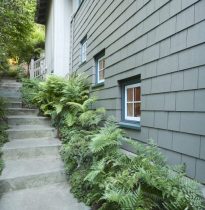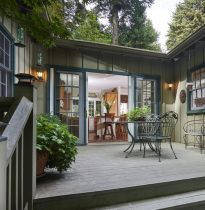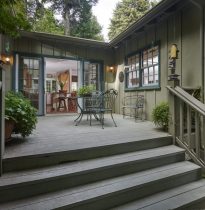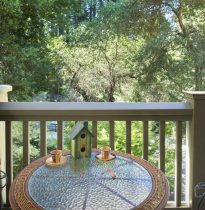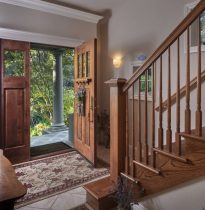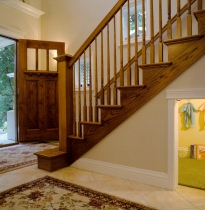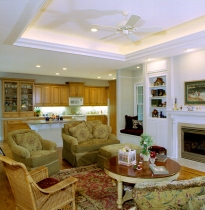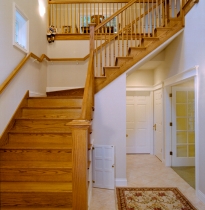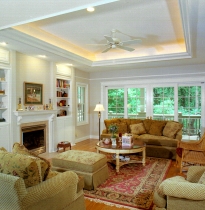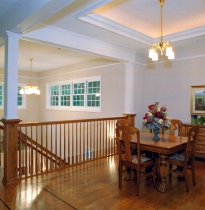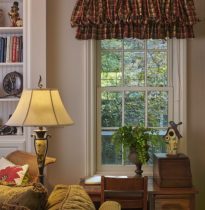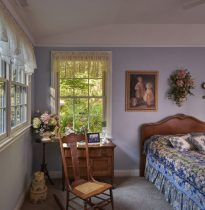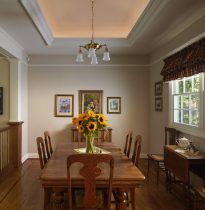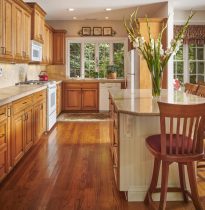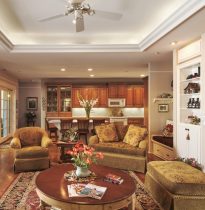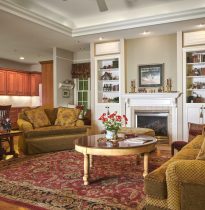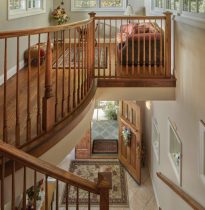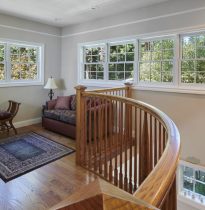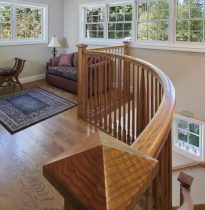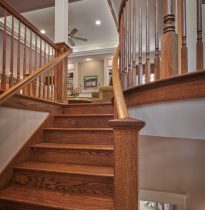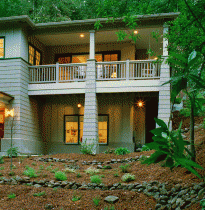Folden Residence
Location
The Mount Hermon Conference Center is located in the Santa Cruz Mountains, eight miles north of the city of Santa Cruz. The Center consists of approximately 440 acres including conference facilities and private homes, all situated in a heavily wooded mountain environment.
The Site was a privately owned 6,866 SF parcel with numerous douglas fir, bay and oak trees, and very steep terrain. The narrow rectangular shaped lot rises 50 feet from the street to the rear property line. The existing cabin, a single-story summer structure, built during the 1930’s, with several enclosed porches (including sloping floors) and additions, had exceeded its expected life.
Challenge
Design a replacement cottage with new septic system within very tight zoning setbacks, and poor soil conditions.
Solution
The new cottage includes 3 bedrooms and 3 baths on 2 levels and is approximately 2,000 SF. Due to the steep slope of the property, the main entry is on the lower level with its shingle-sided battered walls and whimsical vault roof and over-sized tapered columns. Also on the lower level are the grand children’s doll house (under the stairs), bedroom and bath, and the laundry room. The main level includes an open living, dining and kitchen plan, guest bedroom and bath, and the master bedroom and bath. There is a front covered porch with a hanging swing, and also a side deck for outdoor dining which has a small patio with inlaid hopscotch tiles also for the grandchildren. The nine foot ceilings, with higher coffered spaces over the living and dining areas, provide for elegant painted-wood moldings and detailed window and door trim. The exterior painted board and batten and shingle siding tie the cottage to the early architectural styles of the conference center.

