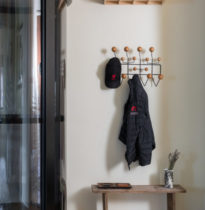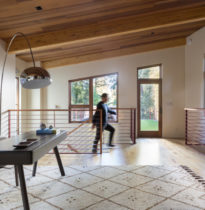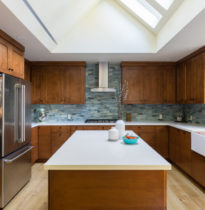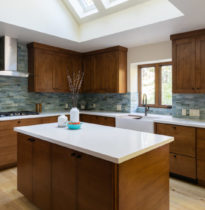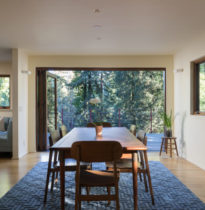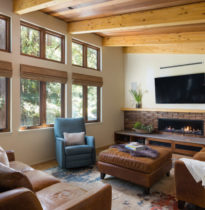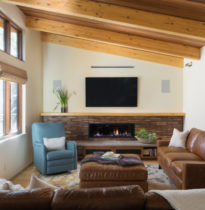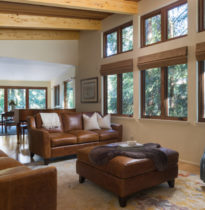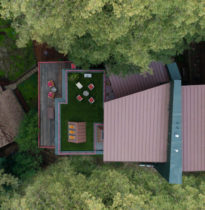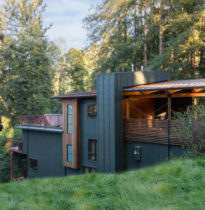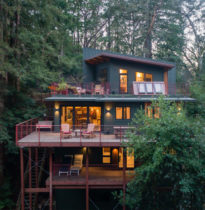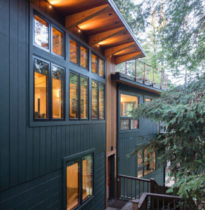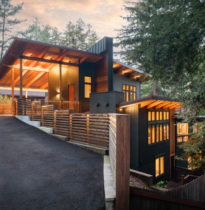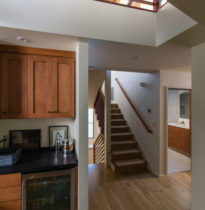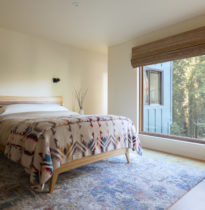Mid-Century Modern Fire Rebuild
Location
This Mid-Century Modern home sits above the Mount Hermon Conference Center in the Santa Cruz Mountains, across from Henry Cowell Redwood State Park, and 8 miles east of Santa Cruz.
Challenge
In 2018, the middle home of a row of three residences on a steep hillside caught fire and was completely destroyed. In the process the fire severely damaged the residences on both sides, which included the project site, requiring a rebuild.
The existing residence had been remodeled and extended in the 1980’s and had obtained a variance to locate a carport within the building setback. However the residence itself was located only three feet away, behind and down the hillside from the carport, so the hip roof of the residence was the only thing visible from the street, and the two structures appeared jammed together onto the site.
There was not a covered link from the carport to the entry to the residence, and the exterior wood steps were North facing and shaded, and remained wet and slippery during the winter months. So the house was functional, but had very little street appeal, and was dark and unfriendly.
Solution
Going through another variance process, the carport and entry to the residence were joined by adding a new reception room at street level, with this entry room opening onto a new roof garden, taking advantage of the views of the trees beyond and the sunshine to the South.
The Main Level living space is bracketed by a grove of redwoods to the side, and rear, but was always dark. By changing the hip roof to a mono-pitch roof, we were able to showcase the trees to the side and flood more light into the rooms.
The residence is linear and steps down the site, so with skylights, floor voids and decks, we were also able to direct light to the interior of the living spaces.
The house was not completely destroyed by the fire, and for reasons of economy we were able to save the foundation and some of the framing on the lower level. Because of this we inherited a floor plan which contained an interesting angled pivot. which we embraced and echoed using other geometric shapes and wedges throughout the design. These design changes allowed us to rethink the style of the house, moving it in a more modernist direction, focusing the eye on the exterior views and allowing us to simplify the interior finishes.
Since the residence was so close to the street, the aim was to minimize its mass, and a color palette was chosen to make the building recede into the redwoods. Natural cedar columns and beams with red cedar decking on the ceiling were used on the carport roof, with redwood highlights on the street facing side of the wedge shaped entry link, with a redwood guardrail defining the edge of the property.
Other guardrails throughout the interior and exterior were custom designed in painted steel, to allow light to penetrate through the guardrails on the interior, and for safety and longevity on the exterior.
White oak floors were used to bounce light onto the red cedar ceilings on the Living Spaces, and the lower bedrooms were carpeted and cozy.
Throughout the project, careful placement of windows, glazed doors, and skylights guide the eyes up and out, in order to make the natural surroundings always present and visible, while in other locations carefully maintaining privacy from the neighboring properties.

