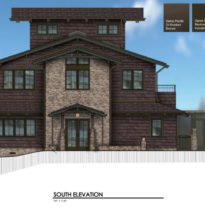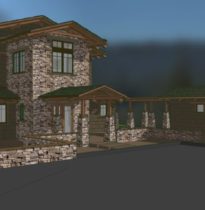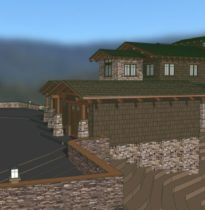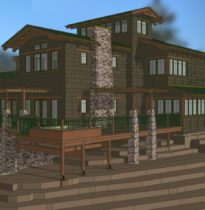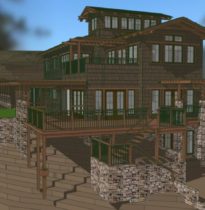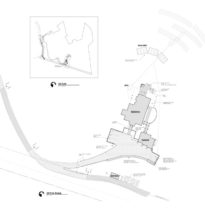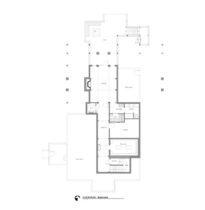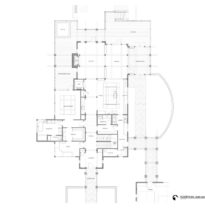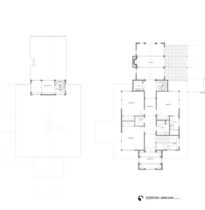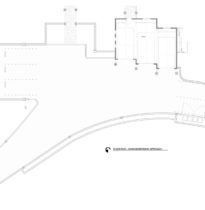Aptos Residence
Situated on 57 acres in the Aptos Hills, this 5000+ sf residence consists of three floors and a developed basement, with a detached three car drive.
The build site is reached via a half mile driveway through the redwoods, and is designed to be energy self-reliant, with an extensive solar array, stand alone Utility Building, with battery storage, generators and water storage tanks, and an area dedicated for a future Accessory Dwelling Unit.
The home is situated on a cleared native out-cropping in the center of the acreage, with the hillside shaped for grape vines.
The lower basement level contains a large wine cellar, with a fitness room opening to an exterior patio. The Main Level consists of a Master Bedroom / Office suite, kitchen and rooms for entertainment. The Upper Level has bedrooms, a reading room and a music room, with a spiral staircase leading to a widow’s watch / office, capturing 360-degree views of the site and the mountain ridges beyond.
An elevator connects the main levels.
Built to be self-sufficient, and ignition resistant throughout, the natural finishes help the residence to blend seamlessly into the natural surroundings.

